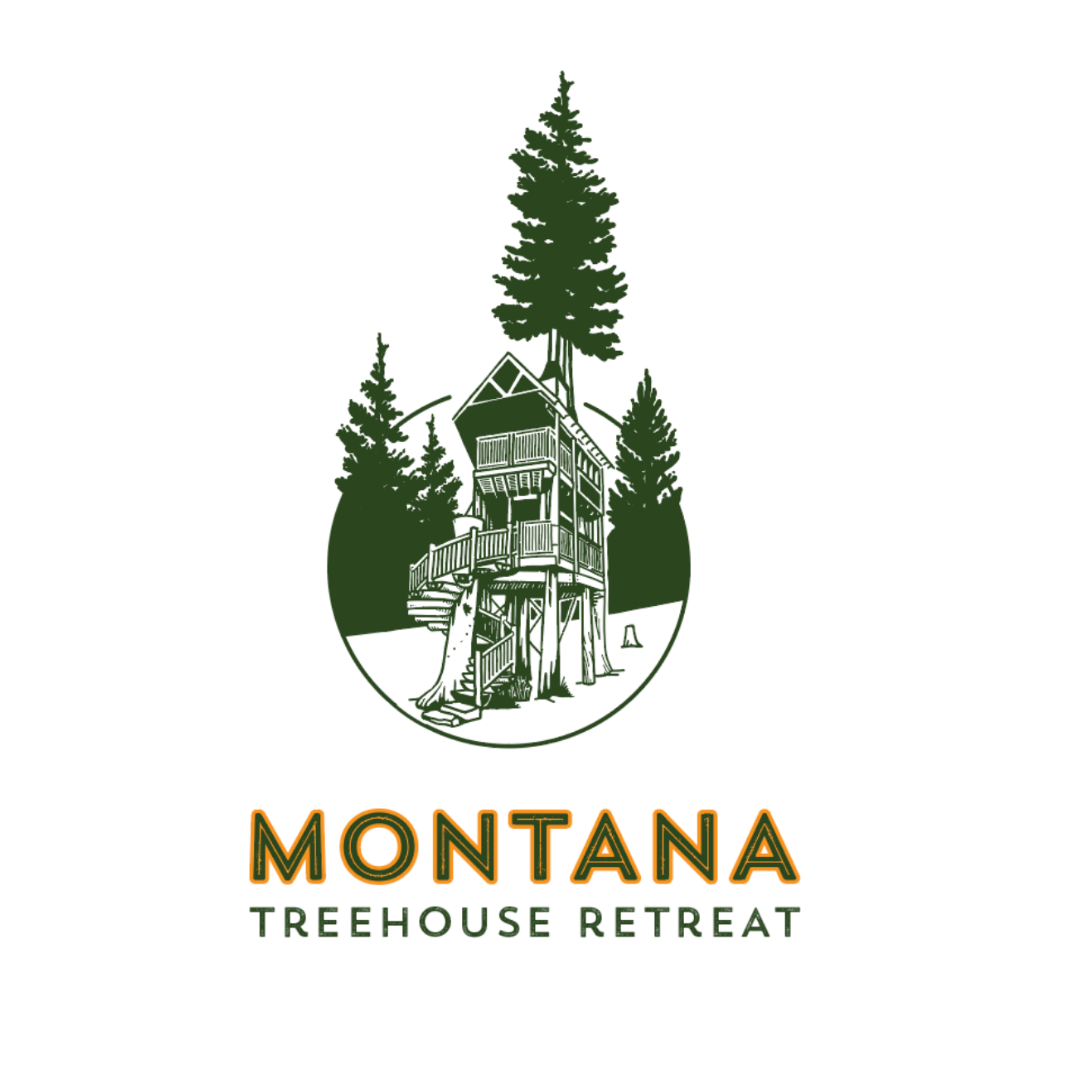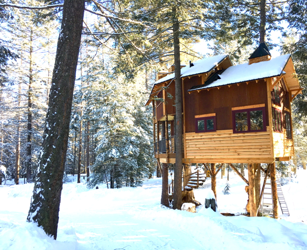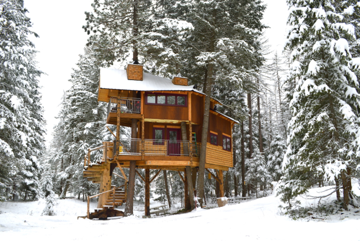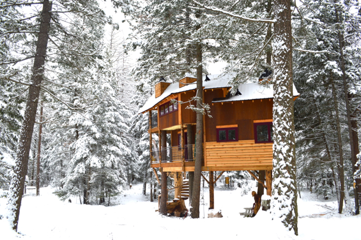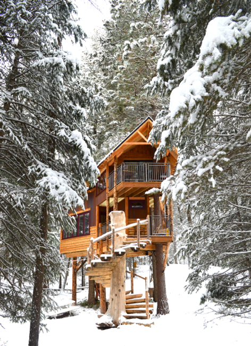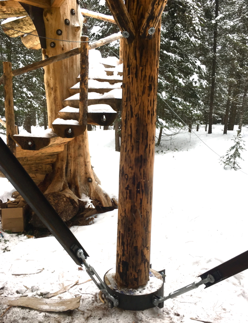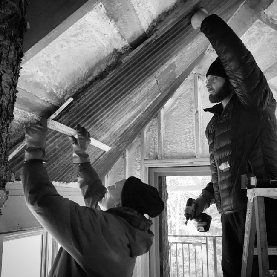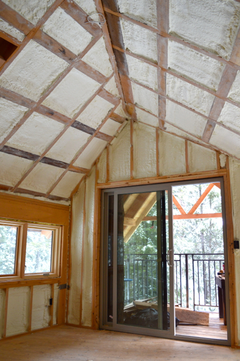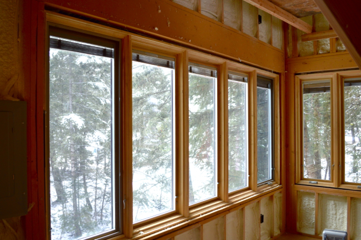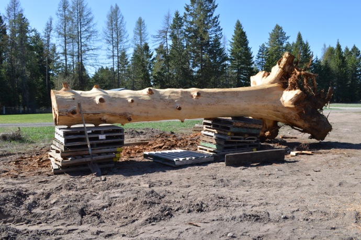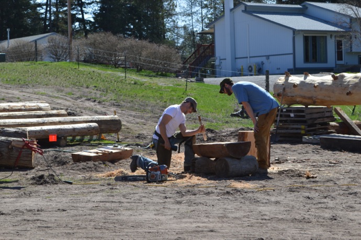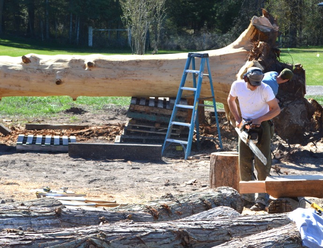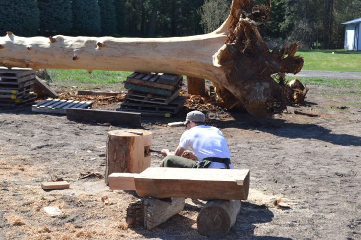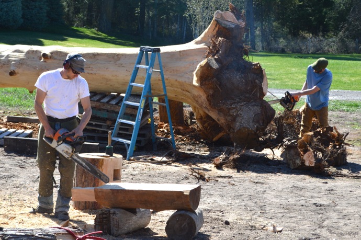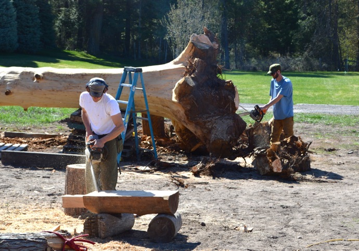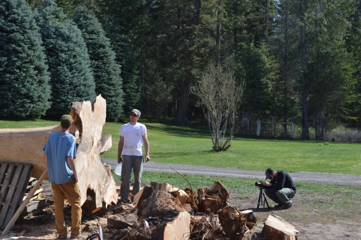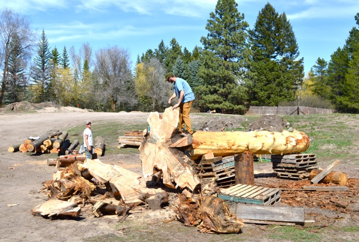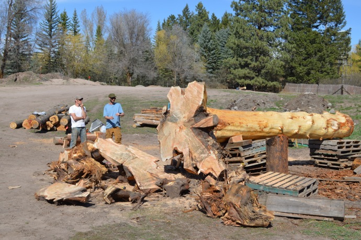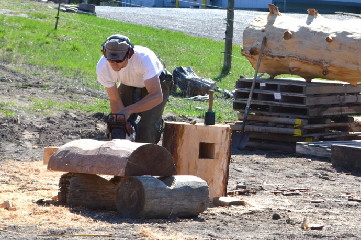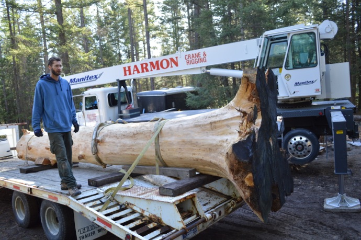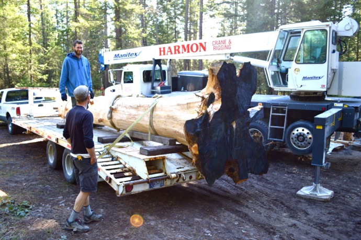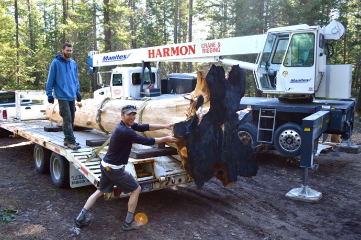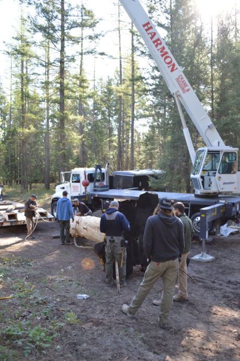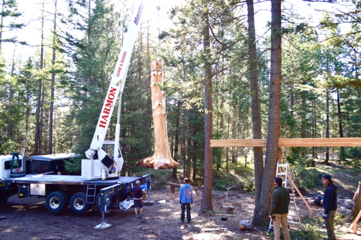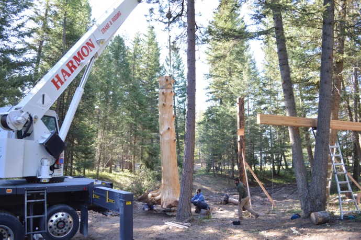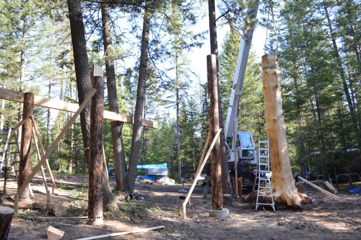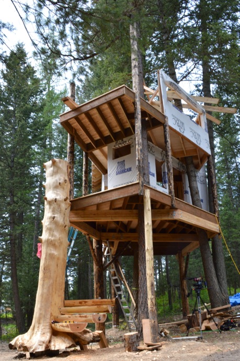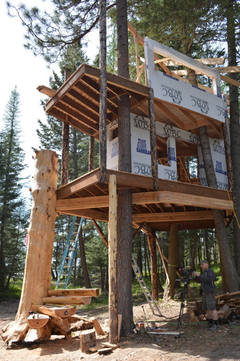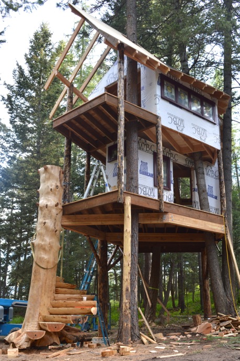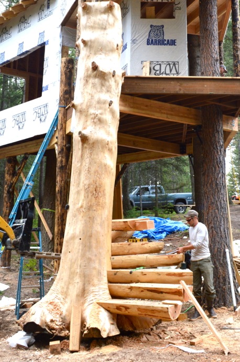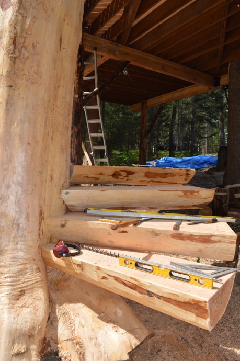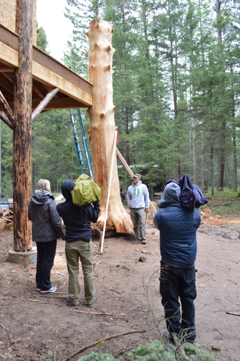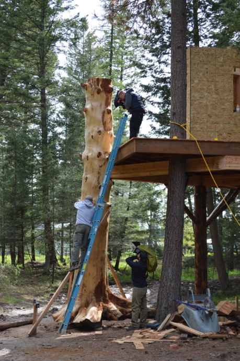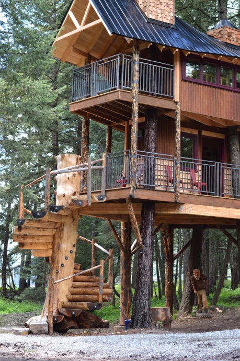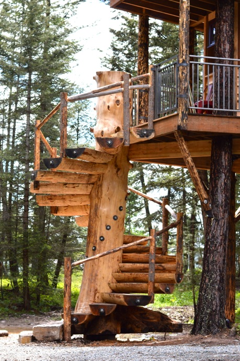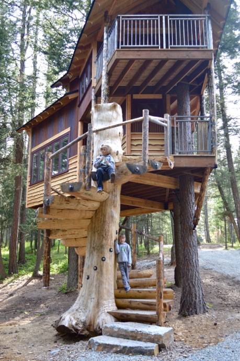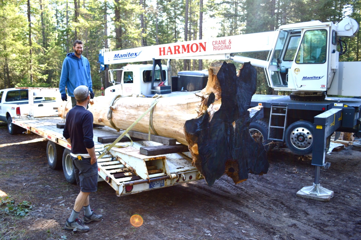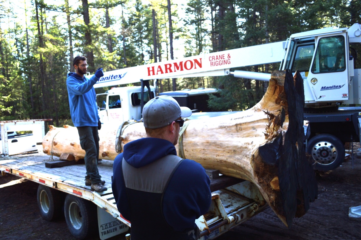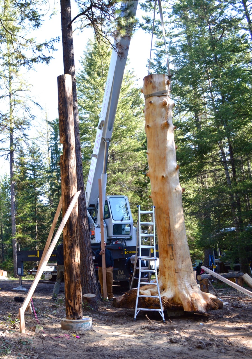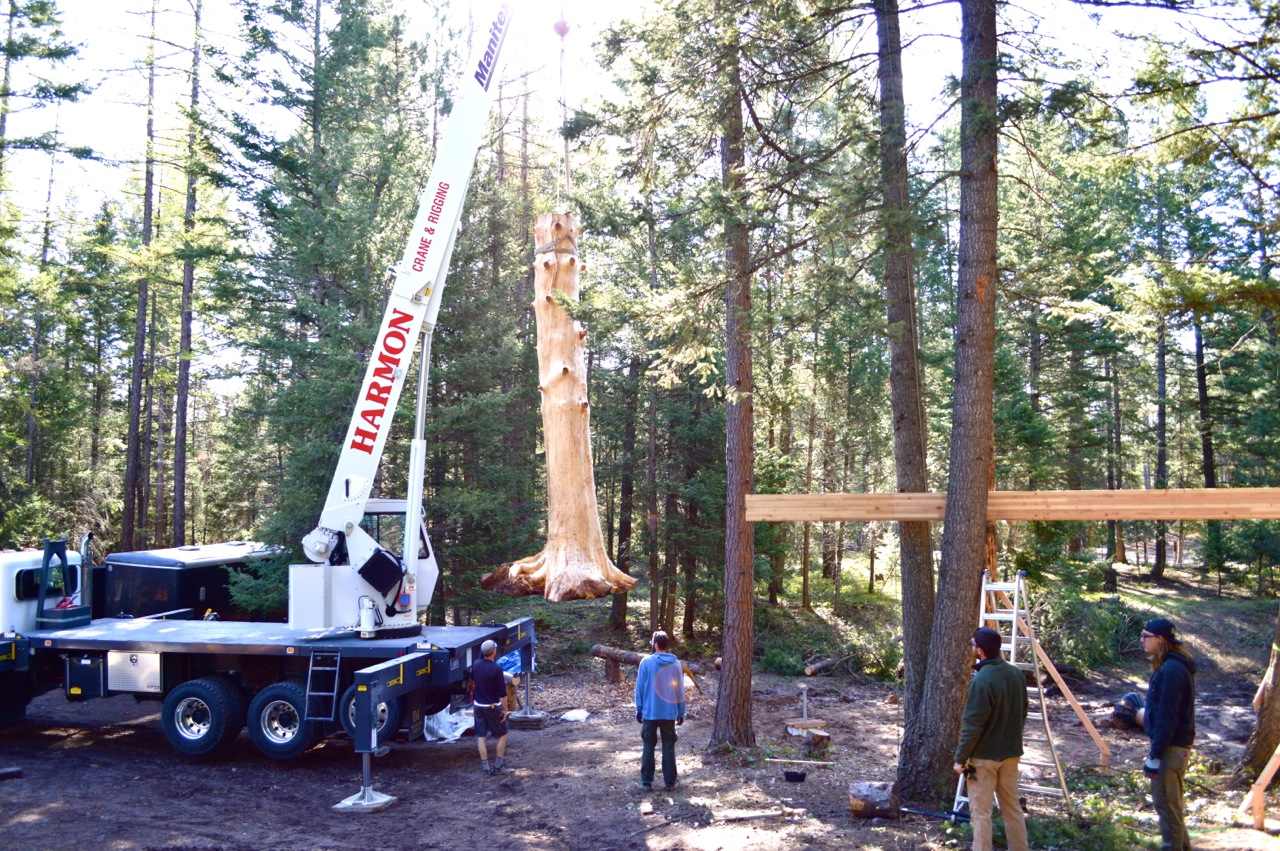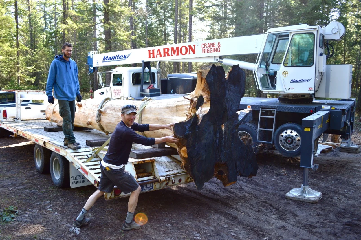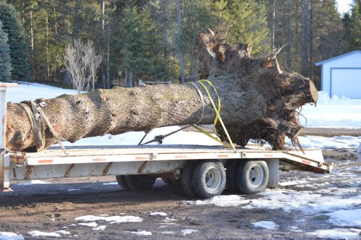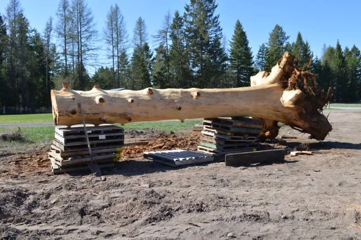Winter is in full force at the Montana Treehouse Retreat! We are loving the fresh piles of snow and all that beauty comes with it. The treehouse looks it's best dressed in white.
Just yesterday, we had our second snowboard lesson with our 3 year old Rowan on the property. I have also been doing some xc skiing on our groomed trail to catch a little bit of vitamin D here and there to beat my cabin fever. Needless to say, there will be many winter activities to enjoy on site for our guests in their own private woods, as well as surrounding areas...Whitefish Mountain Resort anyone?
I've been asked several times when the treehouse will officially be available for rent. I wish I had a definitive answer! At this point, we are looking more towards end of summer or next fall.
In the meantime, I thought I'd show you some updated pictures of the progress of the project. We have the spray foam insulation complete thanks to Taylor Insulation, stage one plumbing finished thanks to Mildren Pluming and electric wired and ready to hook up thanks to Ambient Electric.
Darin has also custom created and welded some additional beefy steel supports for under the treehouse to make sure that it is 100% safe, solid and sturdy.
Click Through updated construction pics below:
We have plumbed not one, but TWO bathrooms for our guests to enjoy as well as a full kitchen space which will even include a dishwasher! The treehouse will have all of the luxury amenities that you enjoy in the comforts of your own home...UP IN THE TREES.
Darin is currently busy planing, sanding and staining boards to complete the interior finishing wall touches. Ceilings are done. We are chipping away as fast as we can! Stay tuned for more updates as we progress.
Would you like to take a walk with me on site?
Click the video below:
Looking forward to seeing you in the trees sooner than later and HAPPY NEW YEAR friends!
Kati
